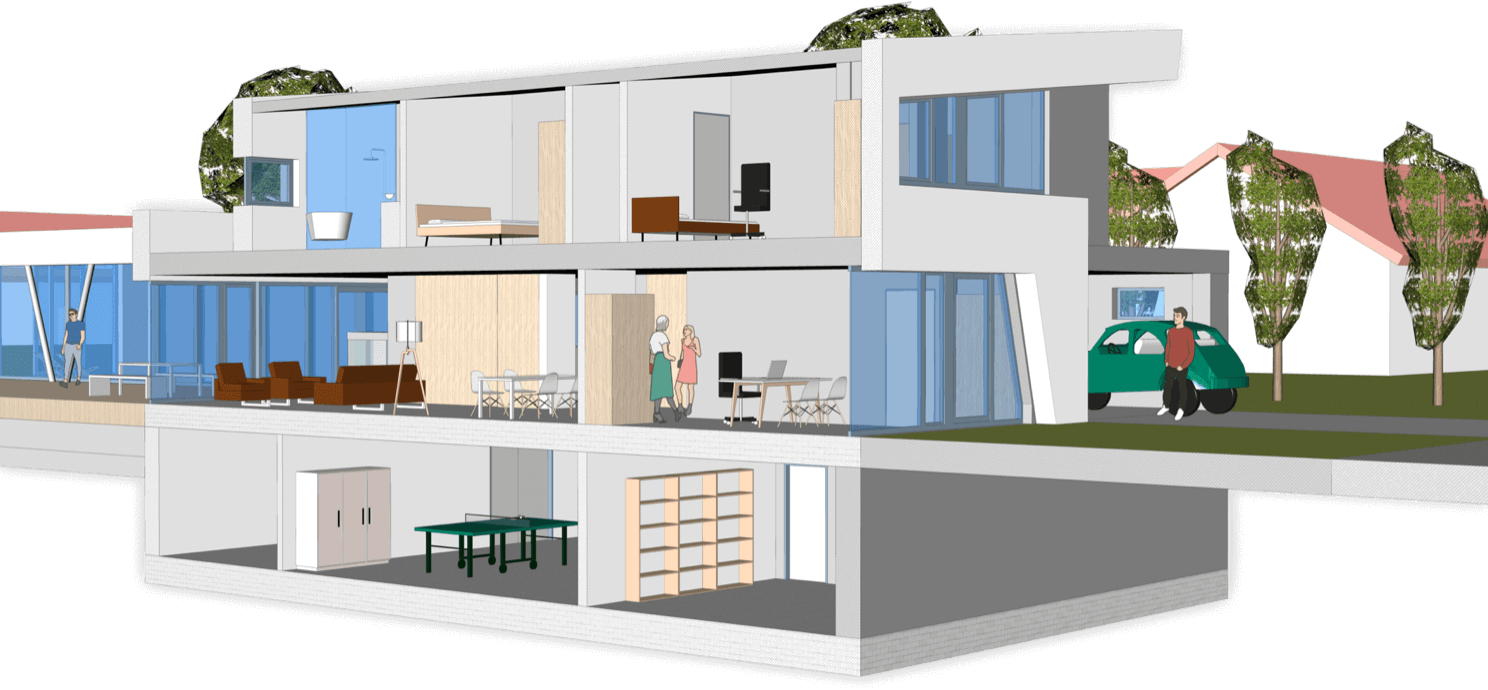Your first step into the world of 3D design and BIM
BricsCAD Shape lets you create 3D concepts and prototypes for architecture, mechanical assemblies, 3D printing, and more. Your designs are saved in DWG, and they open directly in any CAD tool that supports DWG, including BricsCAD Pro, BIM and Mechanical.

Import directly from Trimble SketchUp®
When you import SKP files into BricsCAD Shape, they are automatically stitched into solids. BricsCAD Shape supports the latest versions of SKP files for import.
Convert your design directly to BIM
Anything you design in BricsCAD Shape will open directly in BricsCAD BIM for classification and detailing. Develop your designs with PROPAGATE and AutoMatch workflows and get to construction documentation faster and easier than you'd imagine.
All in a familiar DWG platform
BricsCAD Shape is based on the .DWG file format, just like BricsCAD. The models you create in Shape can be opened in any .DWG-based CAD system. You can also open and save .DXF files for collaboration with vector-based applications like Adobe Illustrator® and many CNC machine tool programming products.
Powerful 3D modeling tools
BricsCAD Shape lets you create anything, with the power of BricsCAD’s direct modeling engine. Sculpt your ideas immediately in free-form solids. Start with 3D primitives, then push and pull faces and edges by simply moving your mouse. Key in dimensions as required, sketch 2D profiles and extrude, and sweep or revolve them into 3D solids.
Present your ideas
Sharing your designs has never been easier. BricsCAD Shape is a great way to share your designs, with visual styles and material definitions. Create, share, modify and make your ideas real with one, free product – BricsCAD Shape.
Materials
BricsCAD Shape comes with a library of 3D components and materials to help you present your ideas. Need more? Open 3D .DWG files from any CAD program or import 3D models from Trimble’s SketchUp®.
Components
Visual Styles
Render
