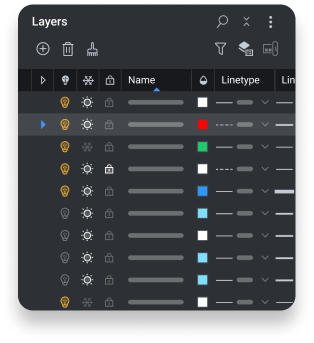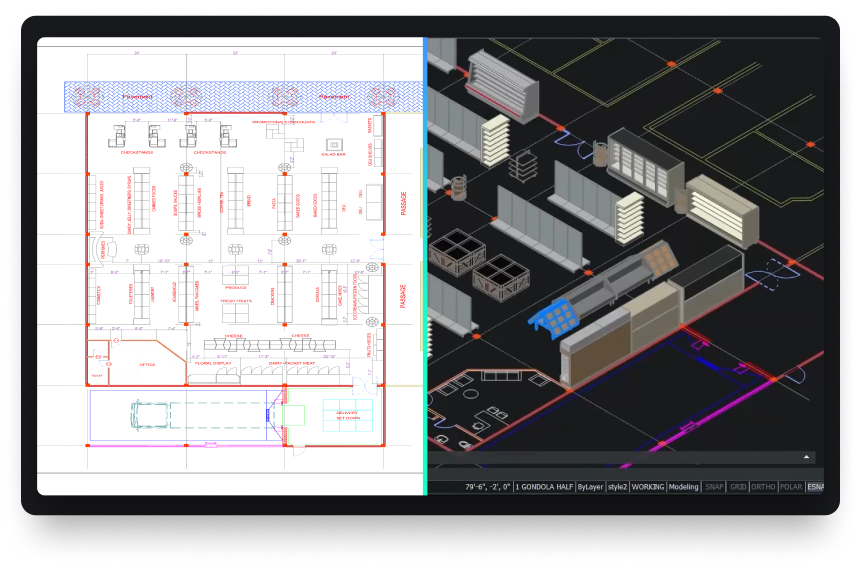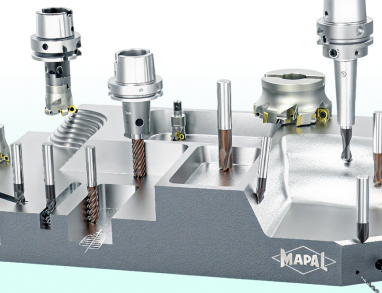True CAD alternative
Searching for .DWG compatible CAD software?
Meet BricsCAD®
The most cost-effective CAD software.
with a familiar interface, flexible licensing
& superior performance.





Familiar and compatible CAD
BricsCAD is entirely based on the industry-standard DWG format, with full command, script, macro, and menu compatibility. BricsCAD feels like home!
Design Platform
2D drafting
3D modeling
Surveying
BIM
Mechanical

Powerful design platform
Quickly transform any design concept into production-ready deliverables.




BricsCAD®
- Native DWG
- LISP routines
- 3rd Party Applications

30 day trial
Start designing in
BricsCAD today!
Default supported file formats
*Included in all BricsCAD product levels
DWG

DWG
DXF
DWT
ACIS SAT

Micro Station
Colada
JPEG
TIFF
Draftsight

Wavefront
Additional BIM file formats
*Included in BricsCAD BIM and BricsCAD Ultimate

Rhino
Sketchup
Revit

IFC
Additional 3D & Mechanical file formats
*Requires Communicator for BricsCAD - Learn more

Parasolid

CATIA
Creo

3D PDF

Solidworks

Inventor
STEP
IGES

Siemens NX
ACIS
STL
Solid Edge




