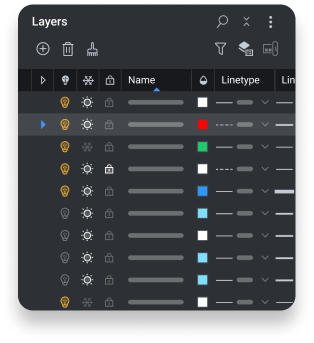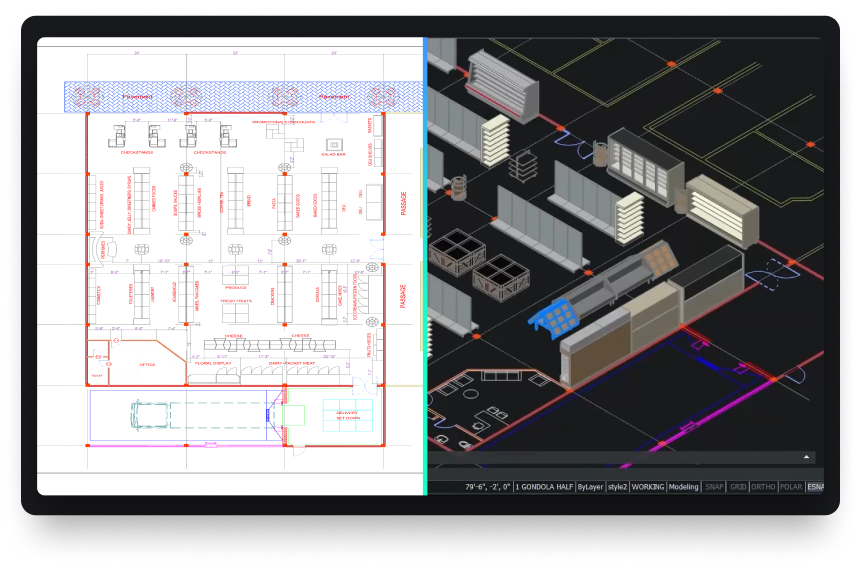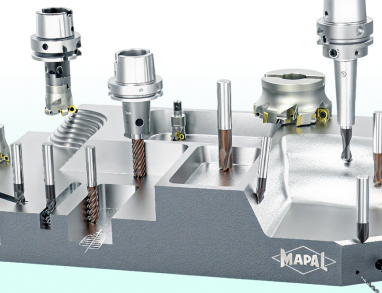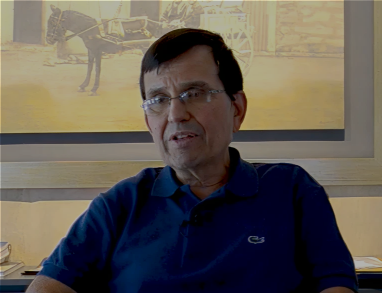Echte CAD-Alternative
Suchen Sie nach .DWG-kompatibler CAD-Software? Lernen Sie BricsCAD®kennen
Die kostengünstigste CAD-Software. Mit eine vertraute Benutzeroberfläche, flexible Lizenzierung und überlegene Leistung.





Vertrautes und kompatibles CAD
BricsCAD basiert vollständig auf dem Industriestandard-Format dwg und ist mit allen Befehlen, Skripten, Makros und Menüs kompatibel. BricsCAD fühlt sich wie zu Hause an!
Designplattform
2D-Zeichnen
3D-Modellierung
Vermessung
BIM
Mechanical

Leistungsstarke Designplattform
Wandeln Sie jedes Designkonzept schnell in produktionsreife Ergebnisse um.




BricsCAD®
- Natives DWG
- LISP Routinen
- Programmaufsätze von Drittherstellern

30 Tage Testversion
Starten Sie noch heute mit dem Entwerfen
in BricsCAD!
Standardmäßig unterstützte Dateiformate
*In allen BricsCAD-Produktversionen enthalten
DWG

DWG
DXF
DWT
ACIS SAT

Micro Station
Colada
JPEG
TIFF
Draftsight

Wavefront
Zusätzliche BIM-Dateiformate
*In BricsCAD BIM und BricsCAD Ultimate enthalten

Rhino
Sketchup
Revit

IFC
Zusätzliche 3D- und Mechanical-Dateiformate
*Erfordert Communicator für BricsCAD - Weitere Informationen

Parasolid

CATIA
Creo

3D PDF

Solidworks

Inventor
STEP
IGES

Siemens NX
ACIS
STL
Solid Edge




