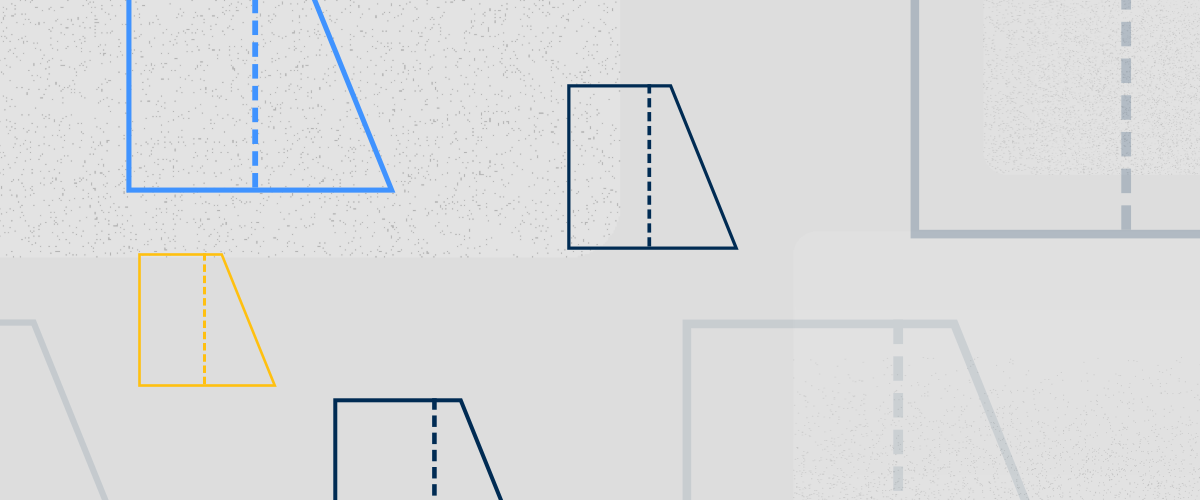If you're looking to transform and scale 2D entities non-uniformly, then you need STRETCH.
Use it to change the size and shape of 2D entities, with just a few clicks of the mouse.

This is a 2D, isometric drawing, not a 3D model.
To stretch entities
- Enter the STRETCH command.
- Select a portion of the 2D entities to move.
- Select a base point and an endpoint.
The selection should now be stretched.
Note: To add or remove entities from the selection, you can use any selection method you would normally use.
Warning: This command only works in 2D.
Get a Grip
STRETCH isn't the only way to change the shape of a 2D entity; you can also manipulate entities using grips.
How to modify a drawing with grips:
- Click the entity you want to modify. The entity grips display.
- Click a grip to activate it. The grip will change color.
Tip You can change the color of grips in the settings dialog. - Hold Shift to select multiple grips.
- Release Shift and move the selected grips.
Tip This also works in 3D.
Download BricsCAD free for 30-days
Transform 2D entities with BricsCAD®
Permanent or subscription licenses that work in all languages and regions.
More Tuesday Tips:
- BricsCAD Trial Versions
- Glossary of CAD terms
- Reduce your work time with The Quad
- Save time with Propagate
- Edit polylines in BricsCAD
- Converting to .dwg
- BIMTags
- 11 -- ways to draw a square in BricsCAD
- A quick guide to DXF
- Solids, Surfaces, and Meshes
- Sweep
- Callouts, leader lines & balloons
- Automate Technical Drawing
- Orthographic Drawing from a 3D Model in 20 Seconds
- 'API-ms-win-crt-runtime-DLL Error while starting BricsCAD
- Everything you need to know about Render Materials in BricsCAD
- Transform 2D Entities with Stretch
- Move, Edit and Change Entities at Hyper Speed with BricsCAD
- The BricsCAD® Hotkey Assistant & Tips Panel

