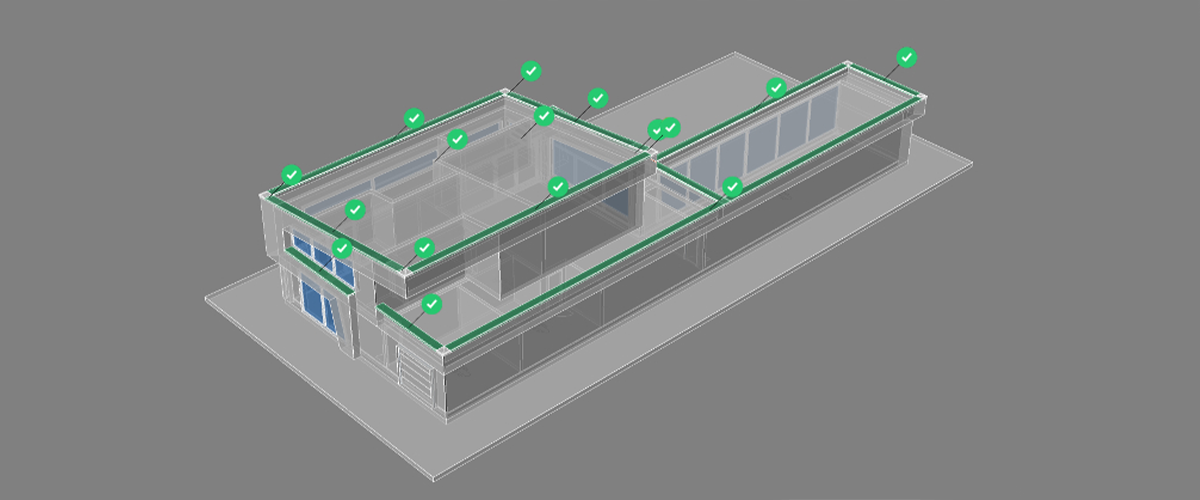Even if you've been using BricsCAD for years, there's still a chance you're missing useful and time-saving tools. To make sure that you are optimizing your workflow, here are 3, little-known BricsCAD tools you should be using:
CopyGuided

CopyGuided is a command that enables you to copy bits of a 2D drawing. BricsCAD automatically aligns the copied objects with existing drawing objects, it also automatically removes drawing objects. This saves you time lining objects up. For example, if you copy a door, it will create a hole in the wall and will line the door frame up with the wall. If you copy an electrical component, it will automatically line up the component on the wire and remove the section of wire where the component is present.
How to use CopyGuided:
- Clear the current selection.
- Enter CopyGuided into the Command line.
- Draw a selection box around the entity that you wish to select. Anything completely withing the selection box (yellow) will be copied. Anything partly inside the selection box (blue) will be the guide curve or the reference curve. Hit Enter.
- Move the mouse to the location you wish to copy the object to. Click the mouse to place the object.
- (Optional) Repeat step 4 as many times as required.
- Hit Enter to exit the command.
BimPropagate

BimPropagate is a command that can be used to copy details throughout your model. It maps details related to selected objects to similar other objects in the model. It uses AI to predict where the object is likely to be used.
How to use BimPropagate:
- Clear the current selection.
- Enter BIMPropagate into the Command line.
- Select reference objects -- click and drag window selection box. Object will not be copied, then hit Enter.
- (Optional) Select details: solids, faces or sub-entities to be copied , then hit Enter.
- A preview will display. Blue = reference area. Purple = detail to be copied. Hit Enter to accept.
- Accept or reject suggestions with the green tick/red cross.
Blockify

Blockify is a command that can be used to automatically creat blocks in a drawing. It automatically detects identical sets of 2D and 3D objects in a drawing and replaces them by block references. It also blocks arranged in patterns with arrays. To do this the user can choose for BricsCAD to search the current drawing library or choose a selection manually to use as a reference.
How to use Blockify with manual selection:
- Clear the current selection.
- Enter Blockify into the Command line.
- Select source entities and hit Enter.
- Click to select a block insertion point or hit Enter to accept the default.
- Hit Enter to search the entire drawing or ? for search area selection options.
- Enter a block name.
- BricsCAD will now search the drawing and automatically covert any repeated sets into blocks.
How to use Blockify with the current block library:
- Clear the current selection.
- Enter Blockify into the Command line.
- Enter B into the Command line.
- Hit Enter to search the entire drawing or ? for search area selection options.
- BricsCAD will now search the drawing and automatically covert any repeated sets that match the current block library into blocks.


