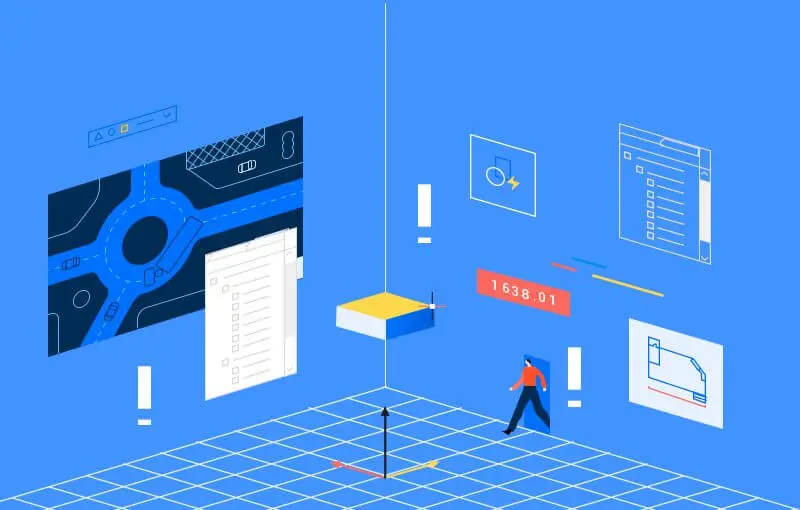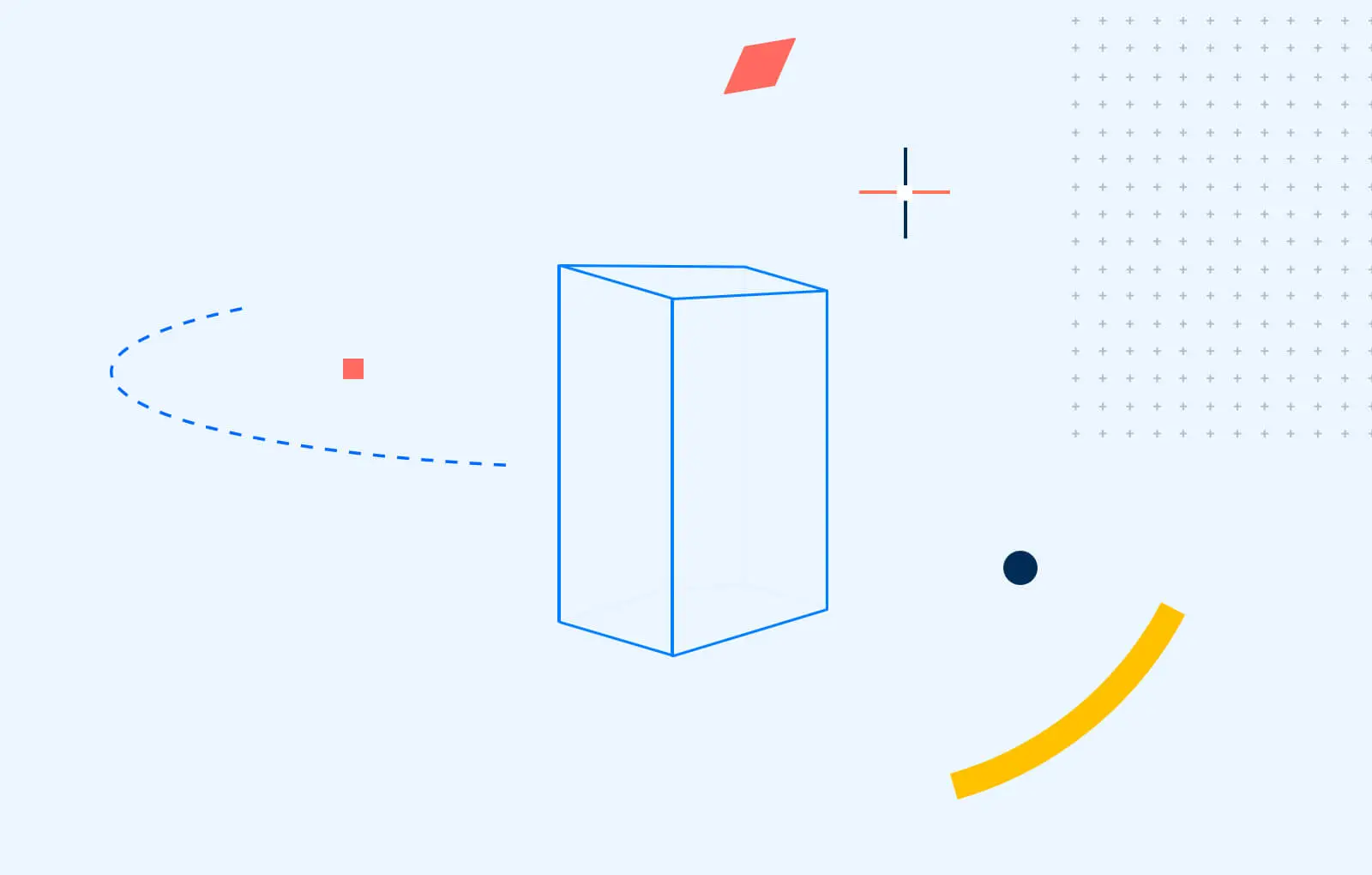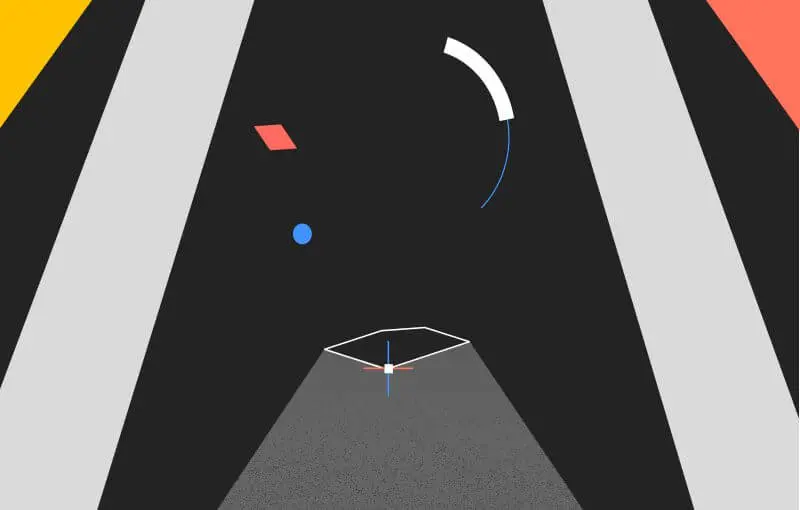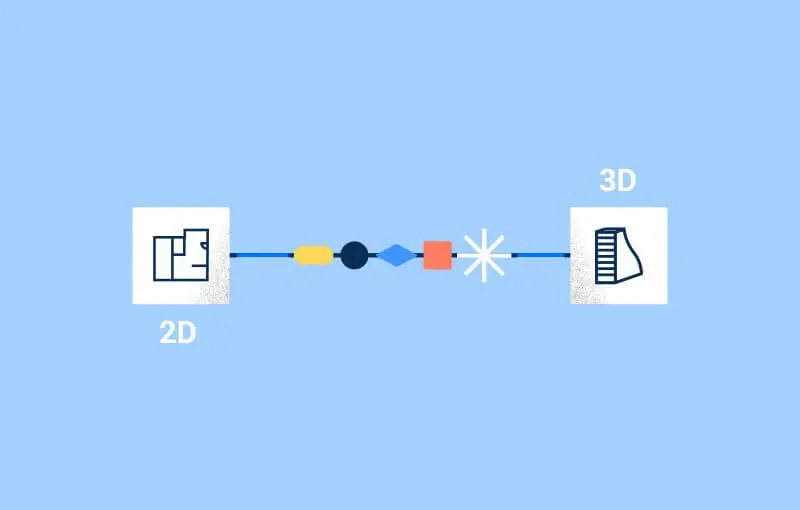This year marks 20 years since I first started playing around with CAD! In honor of this, I wanted to share 20 things I've learned working in the CAD world.
#1 New to CAD? -- DON'T PANIC!
When you open a CAD software package, you'll likely feel overwhelmed. What is this? How does that work? Why isn't that happening the way I wanted it to? Although it might seem impossible initially, slow down and take your time. You'll get there in the end.

#2 Beginners should always start simple
I've spoken to many new users who say, "I want to make my own house in CAD," or "I'm going to create a video game.” While that is a great goal, my advice is to start tiny and straightforward: a table, a 2D drawing of your house, a Lego brick... Once you have the basics, you can make something more complicated.

#3 There is probably a faster way to do something
The first thing I made in CAD was a sphere (yes, I started in 3D). I did this by drawing a box, three circles on the top, front, and side faces, and extruding the outer bounds. That's NOT the fastest way to do it, but I was delighted by the result. I then spent the next few weeks finding as many ways to create a sphere as possible, not doing my school CAD project.
This brings me nicely to my next point:
#4 Doing something differently doesn't mean you're "doing it wrong."
Many CAD users will (sometimes aggressively) instruct you on the "correct" workflow for something and will listen to neither rhyme nor reason when you patiently explain why that's not quite right.
My advice? Be open. Listen to what they say, and try it out; if it doesn't work for you, don't worry about it. There is always more than one way to do something in CAD.

#5 Don't pay to learn
There are soooo many free online resources available: 2D drafting tutorials, Youtube content, CAD blogs, CAD forums, and of course, help centers. Don't spend 100s when you're just getting started. Once you've got the basics down, you can land a CAD job. Your employer will likely cover the cost if you need more specific training.
#6 Pen and Paper
Even after 20 years of CAD, I still grab a pen and a piece of scrap paper to quickly sketch my first ideas, especially for more complex projects. It's fast and efficient and can help you formalize the shape in your mind before you start working in CAD.
Although a few CAD puritans will disagree with me, I'm not about to throw away all my pencils just yet.

#7 Don't be afraid to switch software
Many people seem nervous about switching between different CAD products. In the last 20 years, I've played with Rhino®, AutoCAD®, Adobe® Illustrator, IsoDraw®, Blender™, Unity, Unreal, CATiA, a few others even I can't remember the name of and of course, BricsCAD! The thing to remember; that they are essential all the same: drawing space, the infamous Command Line, toolbars, grips... It's no different from switching between Google Docs, Microsoft® Word, and TextEdit.
#8 Use 2D and 3D
I'm constantly amazed by the number of CAD users that practically go bald at the suggestion of using 3D, but I'm here to tell you that 3D modeling is here to stay. As the old saying goes: if you can't beat them, join them. And, let's face it, 3D is really good fun!
That being said, the 2D isn't going anywhere any time soon, so don't neglect it.

#9 It's likely no one will understand what you do for a living
Even my family is confused as to my exact job description. When I tell people I work with CAD, they think I'm either a computer programmer or an engineer. In truth, I'm neither. They don't realize how varied the world of CAD is: architects, engineers, game designers, technical publications specialists, stage designers, scaffolding companies, trains, planes and automobiles all use CAD!
#10 Even recruiters will be confused by CAD
If you work in CAD, you'll probably get a few messages from recruitment agents that likely don't understand the difference between a technical illustrator, a UX designer, and an electrical engineer.
When this happens, please read the job description they send you and be prepared to tell them that you're not suitable for the job. But always be polite and thank them for their interest; you never know if your paths will cross again.

#11 Save, save, save, save!
No matter how stable your CAD platform is, there is room for human error. So you should always save your work regularly. Who knows when the cat will start jumping around on your keyboard, or you’ll do something foolish, like accidentally copying an entity 1 billion times! We’ve all been there.
This also goes for saving copies of a project at different stages. Before every "point of no return," I always (well, I try to anyway) make a backup copy so I can refer back to it later if I need to.
Additionally, backup copies can help you remember how you created an entity or demonstrate your progress to your boss.

#12 Put the CAD down and walk away
Learning when to walk away from a drawing is a skill in itself.
Although every CAD "expert" likes to pretend that they know everything there is to know about CAD, always have the fastest workflow, and do everything correctly the first time, in reality, that's not the case.
Sometimes, I need clarification when working on a particularly complicated CAD drawing. The best thing to do in these situations is to save the drawing and work on something else. Maybe even sleep on it. When you get back to it, chances are, you'll have found a solution to the problem. This brings me to my next point:
#13 Dreaming in CAD
I don't know about you, but I've dreamt of polylines since I started working with CAD daily. Not all the time, but I frequently wake up with boolean solids or work out a car engine’s linework in isometric.
Please tell me I'm not the only one!
#14 Daydreaming in CAD
Additionally, sometimes you'll likely find yourself daydreaming in CAD, too, working out how you would recreate the curve of something or if it would be faster to array something and edit the array or copy it. Then you realize someone asked you a question in the meeting, and you weren't listening.

#15 The felt tip fairy
I got used to the Felt Tip Fairy, and CAD Monkey label pretty quickly and even learned to embrace them, but some CAD technicians get a bit touchy about this.
One day, even I'd had enough! So, I offered to swap jobs with the technical writer for the day and see who lasted the longest. The technical writer declined my kind offer, and I am still waiting to hear from them again.
#16 It's a man's world
It's a fact. There are more men than women working with CAD. Although, at times, this has made me something of a novelty, it has never been a particular problem for me. I've had some great colleagues, both male and female, and some wrong colleagues, also both male and female.

#17 Respect your elders
I've been fortunate to work with some wise, older CAD drafters. They started when it was still ink on a drawing board and have seen the rise of CAD throughout their careers. I used to work with a man who could spot the difference between a 0.75 and 0.5 pt line from 2 meters away, and I'm not exaggerating.
I learned, and still am learning, so much from people like Bob!
#18 Don't neglect the next generation
It might sound cliché, but it's important to remember that as much wisdom, skill, and experience the older generation might have, they can also be a little set in their ways. It's always the young graduates who have the drive and, well, let's face it, the naïvety to bring in new technologies, such as BIM and parametric modeling, to the workspace.
#19 Let newbies make mistakes
You’ll likely switch from learner to teacher at some point in your CAD career. When this happens, it's essential to guide new users, not dictate. Show them how to do something, walk away, and let them make mistakes. Come back and show them some "options" to fix their problems.
Give it if they ask for help, but don't breathe down their necks. You never know; they might find something you didn't know about yourself. This brings me to my final point:

#20 You never stop learning
CAD is an ever-evolving world. That means there is always a new challenge, technology, and technique to be mastered. I'll never pretend to know everything there is to know about CAD, but I can certainly try my best!

How about you?
I'd love to know how long you've worked with CAD and what you've learned. Share your stories in the comments below.
Explore BricsCAD
Download BricsCAD Free Trial | Sign Up For News & Updates | Shop Online For BricsCAD Desktop Software

