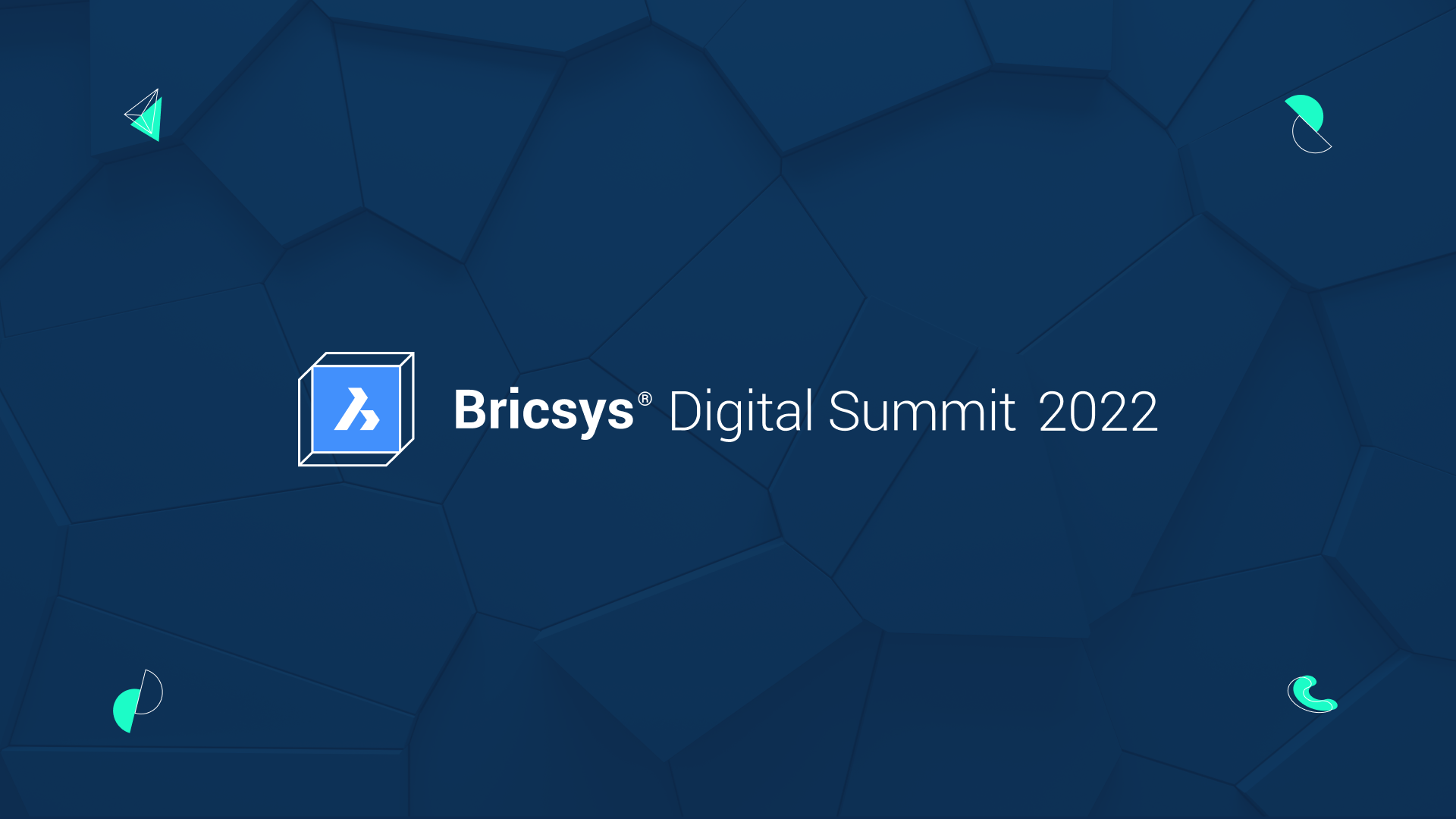It's now easier than ever to work better, faster and smarter with the power of Bricsys® 24/7 and Leica iCON Field.
The easy way to get data to the field
Getting data into Bricsys 24/7 for use in the field is as simple as drag and drop, and the automatic notification makes it easy to make sure that the right people are notified.

Join the power for two: Bricsys 24/7 and Leica iCON Field
Once you have your Bricsys 24/7 account set-up, it's a matter of logging in with your account credentials and authorizing iCON. Use the import function to choose 24/7, and you can navigate to your 24/7 project, select the data you want, and open the application ready for layout.
Information and insight from the field to the office
![]()
Once all the points are laid out on the project, you can create a report to send back to the office from the home screen. You can create various deliverables, such as a stake-out PDF report to confirm how well the points on site were laid out and preview the report to make sure it contains all the information you need.
![]()
Once ready, you can save the report and export it to your chosen 24/7 project, along with any other data that you want to share. Then notify the team that it's available.
You can work better, faster and smarter with Bricsys 24/7 and Leica iCON.

Discover the BricsCAD difference
With BricsCAD, surveyors can reduce costs and drive project efficiency. Our CAD-based platform comes with intelligent commands and tools to accelerate your point-cloud workflow, while our partner apps provide advance survey features.
Discover the BricsCAD difference and find out more about our Land Surveyor solutions.
To review more tools and features in CAD for your industries and roles, you can explore how to build better workflows with BricsCAD’s interoperable, intuitive and open solutions. We can’t wait for you to join and connect with the Bricsys community.

Feature demonstration from Bricsys Digital Summit: Bricsys Solutions and Leica iCON Connected and Collaborative now on-demand
Discover how to connect the office and field for construction layout with Bricsys 24/7 cloud-collaboration solution and Leica iCON field software and hardware. Increase your efficiency with the simplest, most accurate construction-layout solutions available. Watch the session now.
Don’t miss out: Bricsys Digital Summit on-demand now
The Bricsys Digital Summit 2022 is now on-demand. Catch up on all the latest innovative tools in BricsCAD V23 and the advances in cloud-connectivity within Bricsys 24/7. See our speakers, live demos and break-out sessions. And find out how you can Build Better with Bricsys.
Try BricsCAD V23 today, with a free 30-day trial
Why not find out the BricsCAD difference for yourself? Download you free trial today.
