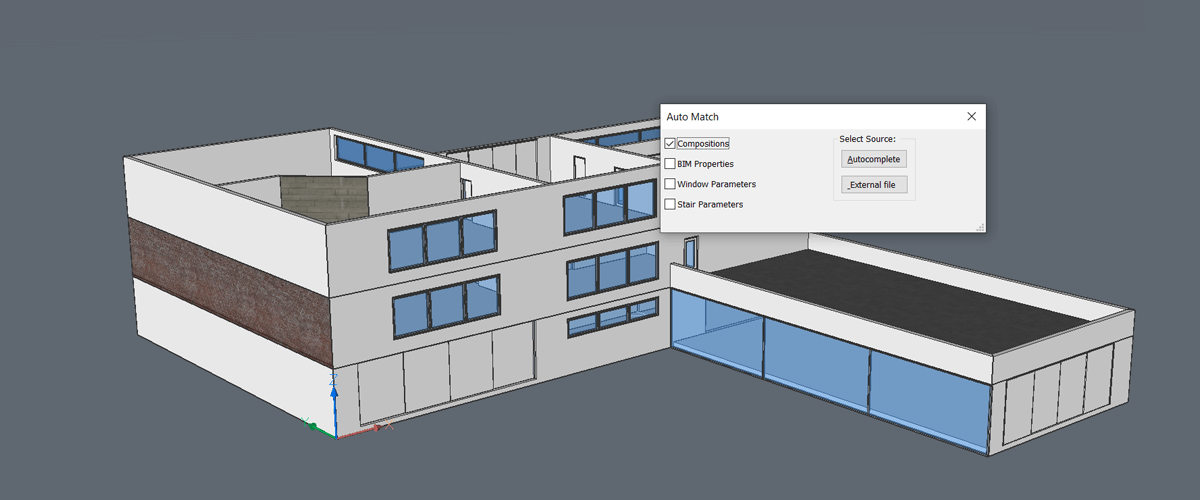BimAutoMatch means faster BIM creation. It automatically identifies and applies composition data and BIM properties to multiple buildings, all at the click of a mouse.
Don't waste time copying and pasting properties, parameters and compositions, let BIMAUTOMATCH do the hard work for you.
What does BIM Auto Match do?
BIMAUTOMATCH automatically scans your models, for compositions, BIM Properties, Stair Properties or Window properties, identifies them and applies the same data to all other areas of your BIM saving you the time and effort of manually applying a composition.
It even works across buildings. Use it to automatically apply compositions to a single building or multiple buildings on the same drawing.

Compositions
Apply a composition to a portion of the model. Use the Compositions option, sit back and allow BIMAutoMatch to apply compositions intelligently throughout the model.
BIM Properties
If there are entities with unchanged properties in your drawing BIMAUTOMATCH will match the properties, based on BIM type, composition and spatial location to any modified entities in your drawing.
If every entity has a modified property, you can choose a source entity. BIMAUTOMATCH will then copy this source's property to the rest of the valid entities.

Window Parameters
If there are unchanged windows in your drawing AutoMatch will match the properties to any modified windows in the drawing. This calculated by matching windows with modified parameters to windows without modified parameters that have similar proportions and locations.
If every window has modified properties, you can choose a source window. AutoMatch will use this window and apply the parameters to the other windows within the drawing.
Stair Properties
If there are unmodified flights of stairs in your drawing BIMAUTOMATCH will match the properties, based on similar flights of stairs within the drawing. If every flight of stairs has modified parameters, you can choose a source flight of stairs. AutoMatch will apply these parameters to the other slights of stairs within the drawing.
Some properties are not copied, see the BIMAUTOMATCH help article for full details.
Hint: Use BIMIFY first for best results.

BricsCAD is Clever CAD
BIMAUTOMATCH is the latest in a line of AI and Machine Learning tools for BricsCAD designed to automate repetitive tasks, giving you more time to work on the design.
Other Intelligent tools exclusive to BricsCAD include:
- BIMIFY to identify buildings, add BIM data, create section views and assign spatial locations to a model, all at the click of a button.
- BIMPROPAGATE for intelligent building element re-use. Replicate junctions, details, and objects, with just a click.
- PARAMETRIZE objects automatically. Parameterize allows people to very quickly, create a range of similar items or resize objects to perfectly fit a space.
- BLOCKIFY automatically detects similar items and groups them together, reducing file size and making editing and tidying up drawings 10x faster.
- BIMCURTAINWALL, generates glass paneling on any surface, automatically calculating the optimum layout of quadrilaterals on complex shapes.
Download BricsCAD free for 30-days
Automatically apply BIM data with BimAutoMatch
Permanent or subscription licenses that work in all languages, in all regions.


