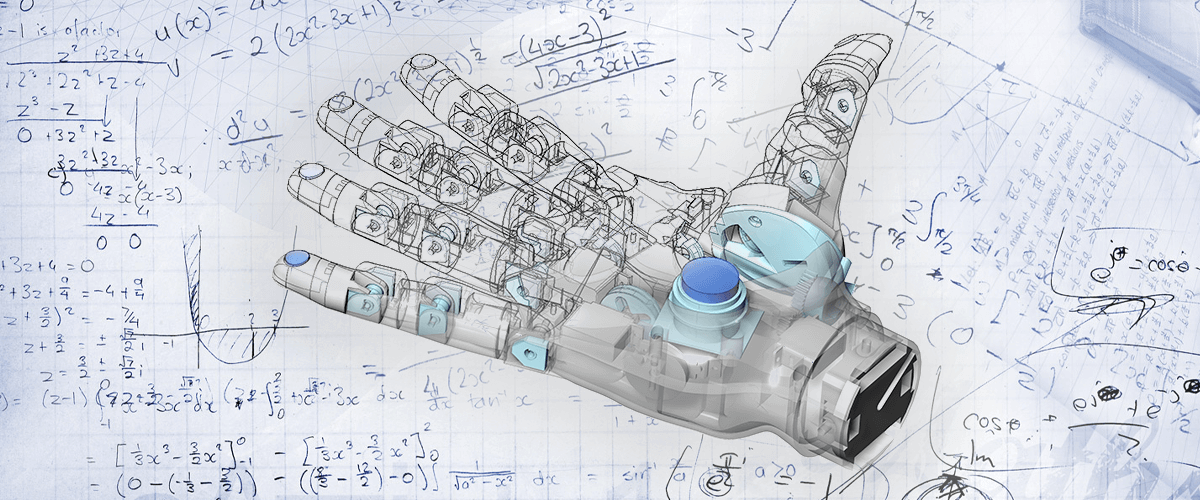In the previous blog post, we explained how automation and artificial intelligence are baked into key processes in BricsCAD® BIM to speed up your building design workflows. At Bricsys, we apply similar techniques across our BricsCAD product portfolio, so we take the same approach with our flagship products BricsCAD Lite and BricsCAD Pro.
Disruptive technologies based on the .DWG file format
The .DWG file has a storied history. After Mike Riddle initially introduced it in the late 1970s for his "Interact" CAD package, .DWG was reverse-engineered, new versions were developed, and even lawsuits were brought forward around this file format. .DWG remains the most popular file format in the CAD world to date.
Some professionals from many design industries, believe that .DWG is an old, legacy file format without a future.
At Bricsys, we strongly disagree. We are intent on creating innovative CAD functionality at an aggressive pace – all based on that very same .DWG file format. One way to deliver these innovative solutions is via artificial intelligence.
What's the point of AI in CAD?
You could wonder: what is the point of incorporating AI in CAD? Simply put, we are placing AI and other nifty algorithms at the heart of BricsCAD Lite and Pro to accelerate your design workflow. No matter what industry you're in, whether it is manufacturing, civil and survey, fire safety engineering, scaffolding, shipbuilding, or jewelry art design, the Bricsys R&D team believes we can shift the traditional Pareto rule. Instead of spending 80% of your time on laborious, low-value, repetitive tasks, leaving you with little time to spend on high-value creative design work, our AI and intelligent algorithms automate repetitive tasks so they can be done in 20% of your time, giving you more time for what makes your job enjoyable.
Checking and improving Drawing Health with AI
Dealing with heavy, unworkable, .DWG files can take hours of manual work for CAD professionals, no matter the industry. Maybe you've imported design data from another CAD package, leading to inaccurate or overly complex geometry. Or perhaps you've received a .DWG with a lot of repeated geometry from a junior colleague unfamiliar with blocks. Whatever the origin, the odds are high that you have encountered one of those vast, unworkable .DWG files that take minutes to load, view, and edit.
BricsCAD® Lite and Pro offer a unique tool suite of drawing optimization tools that maximally improve the quality and performance of your.DWGs. So, without further ado, here are some essential functions and tools you can use in BricsCAD Lite and Pro to ensure you're handling your design data most efficiently.
Mature cleanup tools
The first set of Drawing Optimization tools has been around for a while. The well-known AUDIT command detects errors in the .DWG database and fixes them if you want.
While the PURGE command makes short work of dangling, unused objects such as blocks, layer styles, etc. – cleaning up your .DWG so it only contains what is necessary.
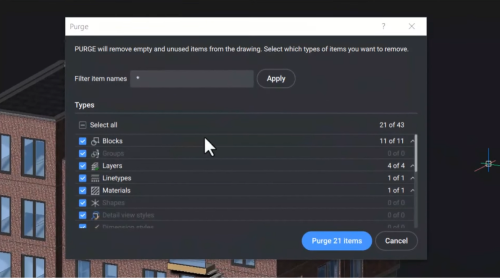
The OVERKILL command is maybe the niftiest one in this group – it deals with duplicates, in the broadest sense of the word:
- Detects and removes overlapping geometry, keeping one of the duplicates.
- Handles partially overlapping lines and polylines by shortening line segments, joining segments into new polylines, and deleting (poly)lines.
- Detects block definitions in your .DWG file containing the same geometry. This function removes all duplicates but one and re-references block references in the modeling space to the remaining block's definition.
Optimizing geometric inaccuracies
A series of exports and imports between various design platforms can result in tiny geometric inaccuracies, such as floating-point deviations, small gaps between lines that should touch, slightly non-straight lines, or somewhat non-coplanar faces. These geometric issues often start small with few consequences for the drawing and so can seem harmless, but they quickly pile up, leading to further editing problems later in the design process.
We leverage the power of artificial intelligence in BricsCAD Lite and BricsCAD Pro to the fullest with the OPTIMIZE command. BricsCAD's AI engine analyzes 2D or 3D geometry to detect and resolve issues in 2D and 3D work.
In 2D, BricsCAD optimizes for:
- Small gaps between line segments and arcs
- Almost XY-flat geometry
- Almost X-, Y-aligned or diagonal lines
- Almost collinear line segments
- Close-to-precision coordinate values of line segments
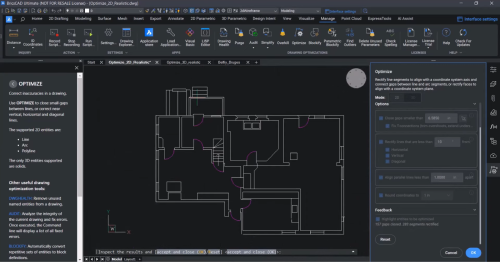
In 3D:
- Faces of 3D solids
- Regions and surfaces that are almost parallel or perpendicular to one of the XY
- YZ- and XZ-planes
- Almost coplanar faces
- Close-to-precision coordinate values of the normal vectors to faces
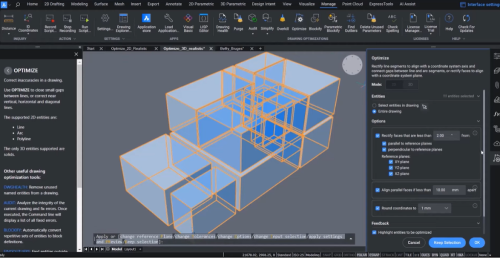
The power of artificial intelligence in OPTIMIZE is accessible via a clean, intuitive command panel, complete with quick visualization in the model space and preview capabilities. After all, what's the point of AI and automation if it's difficult to use?
Simplifying overly complex geometry
A common occurrence with .DWG files is that dense geometric data overload simple geometry. Consider a 2D drawing with polylines that represent the contour of a lake. Depending on how the .DWG file acquired the design data, such a polyline could contain +100.000 vertices over 300m. That equals one vertex per 3mm! We all like to be accurate, but such an immense density of vertices is unnecessary. For 2D drawings with excess geometric data, you can use the SIMPLIFY command for 2D polylines, splines, and hatch boundaries to strip the extra data from the drawing.
When importing 3D geometry from another (M)CAD package, a face of a 3D solid might be represented by a complex spline equation, while the shape is a simple cylinder. Further, the boundary of a 3D face can contain unnecessary edges or an edge in that boundary can contain unnecessary vertices. In 3D models with overly complex geometry, you can use the DMSIMPLIFY command to remove the excess data for 3D solids, regions, and surfaces.
Dealing with faraway geometry
Have you ever encountered strange view manipulations using CAD? Chances are high that this results from some extraterrestrial entities: objects that lie very far away from the central area of focus in your .DWG file. Detecting and dealing with those outliers is typically tedious – but not in BricsCAD! The FINDOUTLIERS command quickly identifies clusters of outliers and gives you the control to: inspect, delete, or move them toward a "valid region."
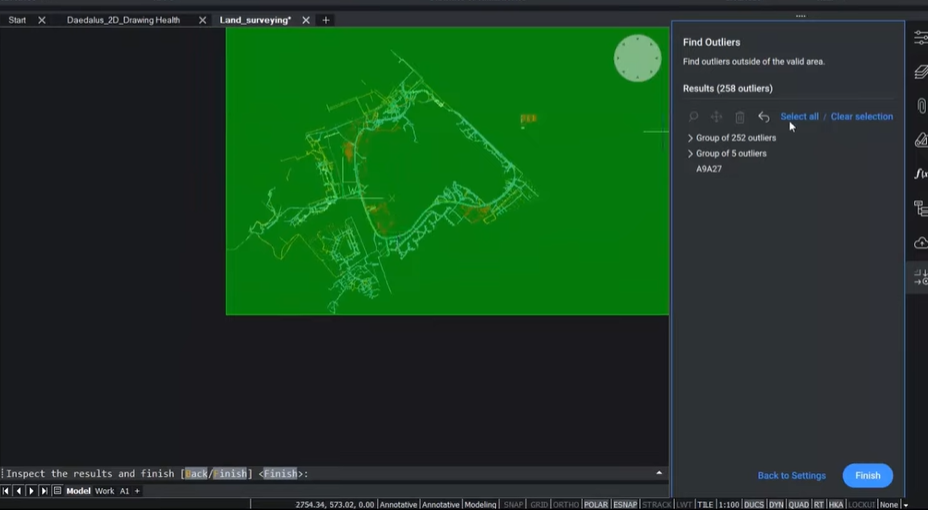
Seeing the forest through the trees
Do you need help remembering which drawing optimization tool to use in which scenario? That's entirely understandable- after all, you're only human! Don't worry; we've got your back: the DWGHEALTH command combines all of these optimization tools in an easy-to-use umbrella concept. DWGHEALTH is all you need in a single tool. You can set up "routines": groups of tasks with their respective settings that you might want to run on all incoming design data or to ensure particular (company) health standards before delivering a .DWG to a colleague or client. DWGHEALTH can be run interactively, with user control at every optimization task about what (not) to do, or in "express mode" for when you want to get the work done quickly.
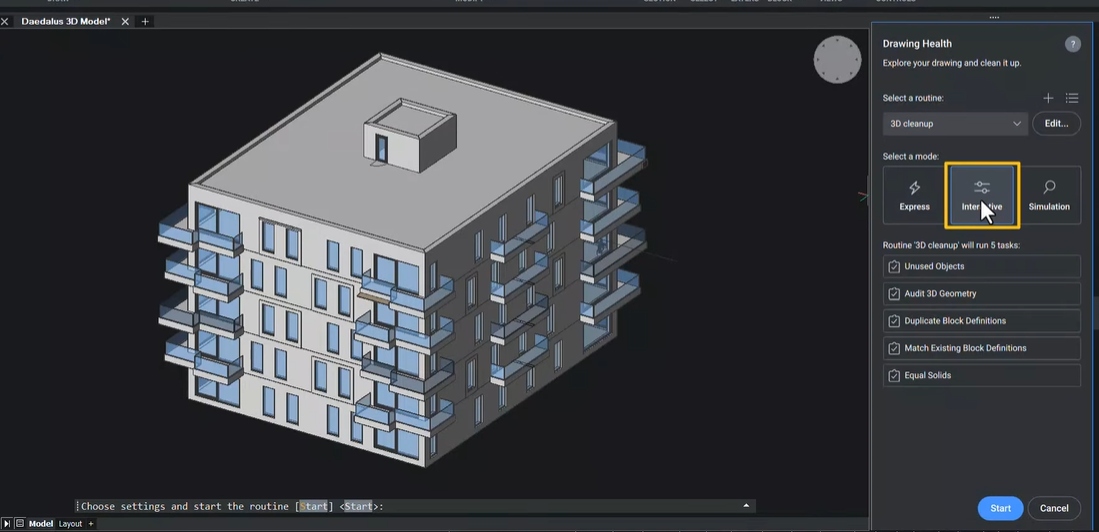
We're determined to provide you with the AI capabilities to keep your drawing's health and performance optimal without you having to acquire a Ph.D. in drawing optimization tools.
Get started with BricsCAD today!
Buy BricsCAD or download the 30-day free trial now and discover how you can accelerate your time to deliverable with BricsCAD.
Have you used BricsCAD and have some ideas or suggestions?
Fantastic! We love hearing your thoughts on BricsCAD® – all feedback is welcome, whether good or bad. The best way to tell us what you think about BricsCAD is to send us a support request; our support team will gladly help.
Want more BricsCAD tips and tricks?
If you're curious about what else you can do in BricsCAD, check out our YouTube channel to learn more about BricsCAD's features and commands, or take a peek at the rest of the Bricsys blog.




